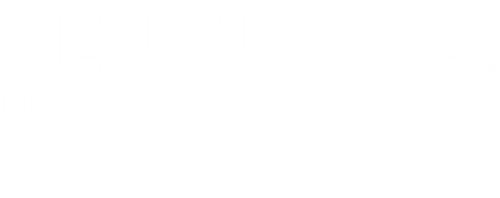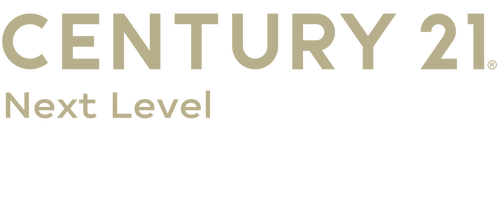
Sold
Listing Courtesy of:  STELLAR / Agent Trust Realty Corporation / CENTURY 21 Next Level / Mary Leon - Contact: 407-251-0669
STELLAR / Agent Trust Realty Corporation / CENTURY 21 Next Level / Mary Leon - Contact: 407-251-0669
 STELLAR / Agent Trust Realty Corporation / CENTURY 21 Next Level / Mary Leon - Contact: 407-251-0669
STELLAR / Agent Trust Realty Corporation / CENTURY 21 Next Level / Mary Leon - Contact: 407-251-0669 6453 Horseshoe Lane Way St Cloud, FL 34773
Sold on 10/17/2025
$2,090 (USD)
MLS #:
S5134489
S5134489
Lot Size
2,178 SQFT
2,178 SQFT
Type
Rental
Rental
Year Built
2025
2025
County
Osceola County
Osceola County
Listed By
Elimar Placido, Agent Trust Realty Corporation, Contact: 407-251-0669
Mary Leon, CENTURY 21 Next Level
Mary Leon, CENTURY 21 Next Level
Bought with
Mary Leon, Century 21 Next Level Realty
Mary Leon, Century 21 Next Level Realty
Source
STELLAR
Last checked Jan 31 2026 at 4:11 AM GMT+0000
STELLAR
Last checked Jan 31 2026 at 4:11 AM GMT+0000
Bathroom Details
- Full Bathrooms: 2
- Half Bathroom: 1
Interior Features
- Unfurnished
- Stone Counters
- Solid Surface Counters
- In Wall Pest System
- Walk-In Closet(s)
- Appliances: Dishwasher
- Appliances: Electric Water Heater
- Appliances: Washer
- Appliances: Disposal
- Appliances: Microwave
- Appliances: Range
- Appliances: Dryer
- Thermostat
- Eat-In Kitchen
- Smart Home
- Primarybedroom Upstairs
Subdivision
- Cyrene At Harmony
Lot Information
- Sidewalk
- In County
- Unincorporated
- City Limits
- Paved
- Landscaped
Heating and Cooling
- Central
- Heat Pump
- Electric
- Central Air
Flooring
- Carpet
- Tile
Utility Information
- Utilities: Sprinkler Recycled, Cable Available, Sprinkler Meter, Public, Water Connected, Water Source: Public, Bb/Hs Internet Available, Electricity Connected, Sewer Connected, Underground Utilities
- Sewer: Public Sewer
- Energy: Irrigation-Reclaimed Water, Water Heater
School Information
- Elementary School: Harmony Community School (K-5)
- Middle School: Harmony Middle
- High School: Harmony High
Garage
- 20X20
Parking
- Garage Door Opener
- Driveway
- Off Street
Living Area
- 1,469 sqft
Additional Information: Agent Trust Realty Corporation | 407-251-0669
Disclaimer: Listings Courtesy of “My Florida Regional MLS DBA Stellar MLS © 2026. IDX information is provided exclusively for consumers personal, non-commercial use and may not be used for any other purpose other than to identify properties consumers may be interested in purchasing. All information provided is deemed reliable but is not guaranteed and should be independently verified. Last Updated: 1/30/26 20:11





Description