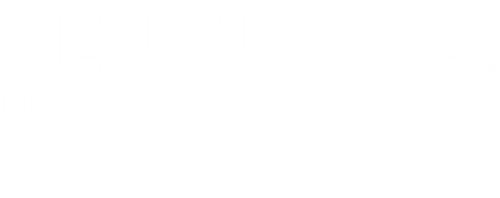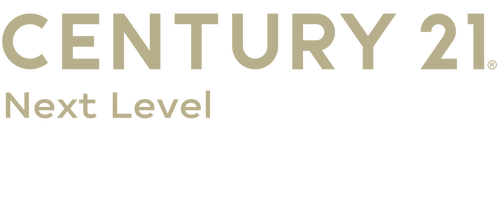
Sold
Listing Courtesy of:  STELLAR / Century 21 Next Level / Christian Cruz Garayua / CENTURY 21 Next Level / Fredy Millan - Contact: 407-969-0016
STELLAR / Century 21 Next Level / Christian Cruz Garayua / CENTURY 21 Next Level / Fredy Millan - Contact: 407-969-0016
 STELLAR / Century 21 Next Level / Christian Cruz Garayua / CENTURY 21 Next Level / Fredy Millan - Contact: 407-969-0016
STELLAR / Century 21 Next Level / Christian Cruz Garayua / CENTURY 21 Next Level / Fredy Millan - Contact: 407-969-0016 4749 Glencrest Loop St Cloud, FL 34772
Sold on 01/14/2026
$325,000 (USD)
MLS #:
S5132186
S5132186
Taxes
$5,647(2024)
$5,647(2024)
Lot Size
5,663 SQFT
5,663 SQFT
Type
Single-Family Home
Single-Family Home
Year Built
2021
2021
County
Osceola County
Osceola County
Listed By
Christian Cruz Garayua, Century 21 Next Level, Contact: 407-969-0016
Fredy Millan, CENTURY 21 Next Level
Fredy Millan, CENTURY 21 Next Level
Bought with
Jackie Millan, Keller Williams Advantage Iii
Jackie Millan, Keller Williams Advantage Iii
Source
STELLAR
Last checked Jan 30 2026 at 10:59 PM GMT+0000
STELLAR
Last checked Jan 30 2026 at 10:59 PM GMT+0000
Bathroom Details
- Full Bathrooms: 2
Interior Features
- Unfurnished
- Kitchen/Family Room Combo
- Appliances: Refrigerator
- Appliances: Washer
- Open Floorplan
- Appliances: Microwave
- Appliances: Range
- Appliances: Dryer
Subdivision
- Gramercy Farms Ph 8
Property Features
- Foundation: Slab
Heating and Cooling
- Central
- Electric
- Central Air
Homeowners Association Information
- Dues: $95/Annually
Flooring
- Ceramic Tile
Exterior Features
- Block
- Stucco
- Roof: Shingle
Utility Information
- Utilities: Water Available, Water Source: Public, Electricity Available, Phone Available
- Sewer: Public Sewer
School Information
- Elementary School: Hickory Tree Elem
- Middle School: Harmony Middle
- High School: Harmony High
Stories
- 1
Living Area
- 1,348 sqft
Listing Price History
Date
Event
Price
% Change
$ (+/-)
Aug 02, 2025
Listed
$335,000
-
-
Additional Information: Next Level | 407-969-0016
Disclaimer: Listings Courtesy of “My Florida Regional MLS DBA Stellar MLS © 2026. IDX information is provided exclusively for consumers personal, non-commercial use and may not be used for any other purpose other than to identify properties consumers may be interested in purchasing. All information provided is deemed reliable but is not guaranteed and should be independently verified. Last Updated: 1/30/26 14:59





Description