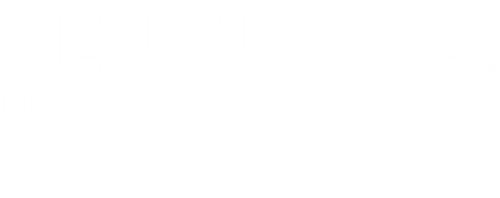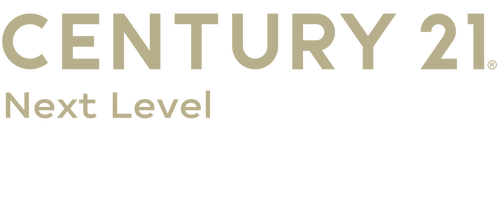


Listing Courtesy of:  STELLAR / Century 21 Next Level / Christian Cruz Garayua - Contact: 407-969-0016
STELLAR / Century 21 Next Level / Christian Cruz Garayua - Contact: 407-969-0016
 STELLAR / Century 21 Next Level / Christian Cruz Garayua - Contact: 407-969-0016
STELLAR / Century 21 Next Level / Christian Cruz Garayua - Contact: 407-969-0016 4252 Pershing Pointe Pl 1 Orlando, FL 32822
Active (31 Days)
$189,000 (USD)
MLS #:
S5130920
S5130920
Taxes
$1,160(2024)
$1,160(2024)
Lot Size
5,842 SQFT
5,842 SQFT
Type
Condo
Condo
Year Built
1989
1989
County
Orange County
Orange County
Listed By
Christian Cruz Garayua, Century 21 Next Level, Contact: 407-969-0016
Source
STELLAR
Last checked Jan 30 2026 at 10:59 PM GMT+0000
STELLAR
Last checked Jan 30 2026 at 10:59 PM GMT+0000
Bathroom Details
- Full Bathrooms: 2
Interior Features
- Appliances: Washer
- Appliances: Range
- Appliances: Dryer
- Thermostat
Subdivision
- Palmas Altas Condominium
Property Features
- Foundation: Block
Heating and Cooling
- Electric
- Central Air
Homeowners Association Information
- Dues: $320/Monthly
Flooring
- Tile
Exterior Features
- Block
- Roof: Shingle
Utility Information
- Utilities: Other, Water Source: Public
- Sewer: Public Sewer
School Information
- Elementary School: Ventura Elem
- Middle School: Roberto Clemente Middle
- High School: Colonial High
Stories
- 1
Living Area
- 1,006 sqft
Additional Information: Next Level | 407-969-0016
Location
Estimated Monthly Mortgage Payment
*Based on Fixed Interest Rate withe a 30 year term, principal and interest only
Listing price
Down payment
%
Interest rate
%Mortgage calculator estimates are provided by C21 Next Level and are intended for information use only. Your payments may be higher or lower and all loans are subject to credit approval.
Disclaimer: Listings Courtesy of “My Florida Regional MLS DBA Stellar MLS © 2026. IDX information is provided exclusively for consumers personal, non-commercial use and may not be used for any other purpose other than to identify properties consumers may be interested in purchasing. All information provided is deemed reliable but is not guaranteed and should be independently verified. Last Updated: 1/30/26 14:59





Description