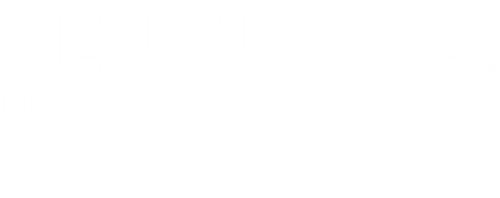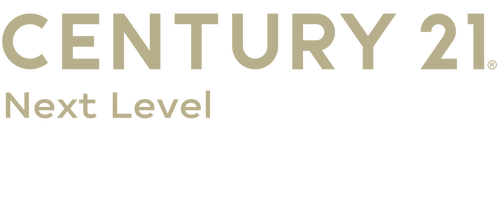
Sold
Listing Courtesy of:  STELLAR / Keller Williams Elite Partners Iii Realty - Contact: 321-527-5111
STELLAR / Keller Williams Elite Partners Iii Realty - Contact: 321-527-5111
 STELLAR / Keller Williams Elite Partners Iii Realty - Contact: 321-527-5111
STELLAR / Keller Williams Elite Partners Iii Realty - Contact: 321-527-5111 4853 Edensbridge Lane Kissimmee, FL 34746
Sold on 03/07/2025
$375,000 (USD)
MLS #:
O6245031
O6245031
Taxes
$789(2023)
$789(2023)
Lot Size
8,712 SQFT
8,712 SQFT
Type
Single-Family Home
Single-Family Home
Year Built
2024
2024
County
Osceola County
Osceola County
Listed By
Ken Pozek, Keller Williams Elite Partners Iii Realty, Contact: 321-527-5111
Bought with
Maria Torres Beltran, Century 21 Next Level Realty
Maria Torres Beltran, Century 21 Next Level Realty
Source
STELLAR
Last checked Jan 30 2026 at 10:59 PM GMT+0000
STELLAR
Last checked Jan 30 2026 at 10:59 PM GMT+0000
Bathroom Details
- Full Bathrooms: 2
Interior Features
- Living Room/Dining Room Combo
- Appliances: Dishwasher
- Appliances: Microwave
- Walk-In Closet(s)
- Appliances: Range
- Appliances: Refrigerator
- Open Floorplan
- High Ceilings
- Kitchen/Family Room Combo
Subdivision
- Knightsbridge 50S
Lot Information
- Paved
- Private
Property Features
- Foundation: Slab
Heating and Cooling
- Central
- Solar
- Electric
- Central Air
Homeowners Association Information
- Dues: $100/Monthly
Flooring
- Carpet
- Ceramic Tile
Exterior Features
- Block
- Stucco
- Roof: Shingle
Utility Information
- Utilities: Public, Water Source: Public
- Sewer: Public Sewer
School Information
- Elementary School: Reedy Creek Elem (K 5)
- Middle School: Horizon Middle
- High School: Poinciana High School
Garage
- 20X20
Parking
- Garage Door Opener
- Driveway
Living Area
- 1,555 sqft
Listing Price History
Date
Event
Price
% Change
$ (+/-)
Feb 01, 2025
Price Changed
$365,000
-3%
-$10,000
Dec 19, 2024
Price Changed
$375,000
-4%
-$14,000
Nov 21, 2024
Price Changed
$389,000
-3%
-$10,000
Oct 29, 2024
Price Changed
$399,000
-1%
-$6,000
Sep 20, 2024
Listed
$405,000
-
-
Additional Information: Keller Williams Elite Partners Iii Realty | 321-527-5111
Disclaimer: Listings Courtesy of “My Florida Regional MLS DBA Stellar MLS © 2026. IDX information is provided exclusively for consumers personal, non-commercial use and may not be used for any other purpose other than to identify properties consumers may be interested in purchasing. All information provided is deemed reliable but is not guaranteed and should be independently verified. Last Updated: 1/30/26 14:59





Description